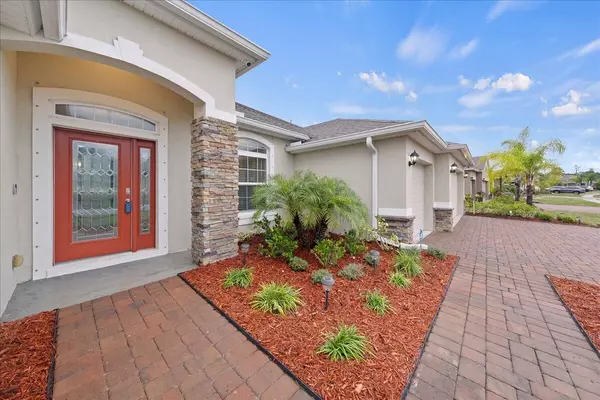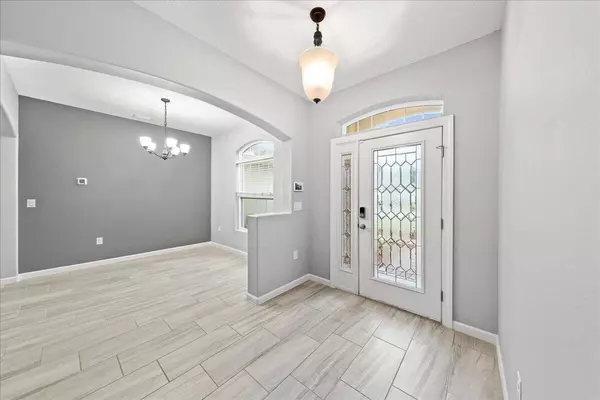$573,000
$579,000
1.0%For more information regarding the value of a property, please contact us for a free consultation.
619 SE Gleneagles DR Palm Bay, FL 32909
5 Beds
4 Baths
3,414 SqFt
Key Details
Sold Price $573,000
Property Type Single Family Home
Sub Type Single Family Residence
Listing Status Sold
Purchase Type For Sale
Square Footage 3,414 sqft
Price per Sqft $167
Subdivision Stonebriar At Bayside Lakes
MLS Listing ID 1002277
Sold Date 03/07/24
Bedrooms 5
Full Baths 4
HOA Fees $61/qua
HOA Y/N Yes
Total Fin. Sqft 3414
Originating Board Space Coast MLS (Space Coast Association of REALTORS®)
Year Built 2021
Tax Year 2023
Lot Size 10,454 Sqft
Acres 0.24
Property Sub-Type Single Family Residence
Property Description
Gorgeous block on block home perfectly situated facing serene preserve with large vinyl fenced back yard. Sellers spared no expense when building. Chefs kitchen with soft close cabinets and quartz countertops and island. Master suite includes double walk in closets with built in closet systems, large shower, garden tub and great ensuite attached. Modern tile in all common areas, gutters all around exterior, raised vanities in all bathrooms, CAT 5 professionally installed in most rooms, hard wired camera system around entire home, smart sprinkler system and added smart smoke and c02 detectors. Upstairs loft area is great for a movie room with office, 5th bedroom and 4th bathroom. This floor plan is great for a multi- generational family. Plenty of room in the back yard for a pool or play equipment. Make your appointment today!!
Location
State FL
County Brevard
Area 343 - Se Palm Bay
Direction Malabar to eldron go south left on stonebriar left on gleneagles home is on the left
Interior
Interior Features Ceiling Fan(s), Eat-in Kitchen, Entrance Foyer, His and Hers Closets, Kitchen Island, Open Floorplan, Pantry, Primary Bathroom -Tub with Separate Shower, Smart Thermostat, Split Bedrooms, Walk-In Closet(s)
Heating Central, Electric
Cooling Central Air, Electric
Flooring Carpet, Laminate, Tile
Furnishings Negotiable
Appliance Dishwasher, Disposal, Electric Range, Microwave, Refrigerator
Laundry Electric Dryer Hookup
Exterior
Exterior Feature Storm Shutters
Parking Features Attached, Garage, Garage Door Opener
Garage Spaces 3.0
Fence Back Yard, Privacy, Vinyl
Pool In Ground
Utilities Available Cable Connected, Electricity Connected, Sewer Connected, Water Connected
Amenities Available Basketball Court, Clubhouse, Fitness Center, Management - Off Site, Playground, Shuffleboard Court, Tennis Court(s)
Roof Type Shingle
Present Use Single Family
Street Surface Paved
Porch Covered, Rear Porch
Road Frontage Private Road
Garage Yes
Building
Lot Description Wooded
Faces Southeast
Sewer Public Sewer
Water Public
Level or Stories One and One Half
New Construction No
Schools
Elementary Schools Westside
High Schools Bayside
Others
HOA Fee Include Other
Senior Community No
Tax ID 29-37-29-Ux-00000.0-0022.00
Security Features Security Gate
Acceptable Financing Cash, Conventional, FHA, VA Loan
Listing Terms Cash, Conventional, FHA, VA Loan
Read Less
Want to know what your home might be worth? Contact us for a FREE valuation!

Our team is ready to help you sell your home for the highest possible price ASAP

Bought with Real Broker, LLC




